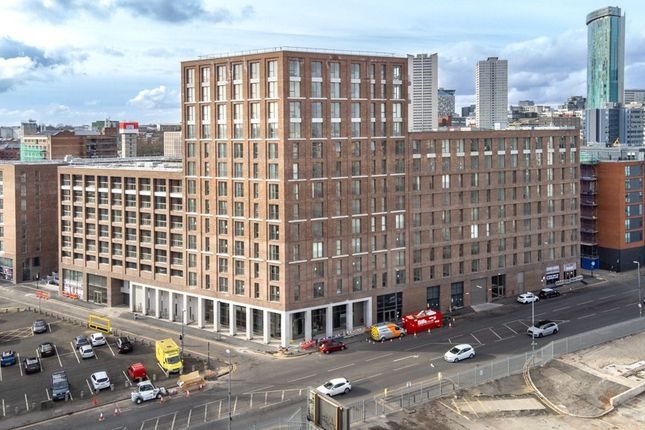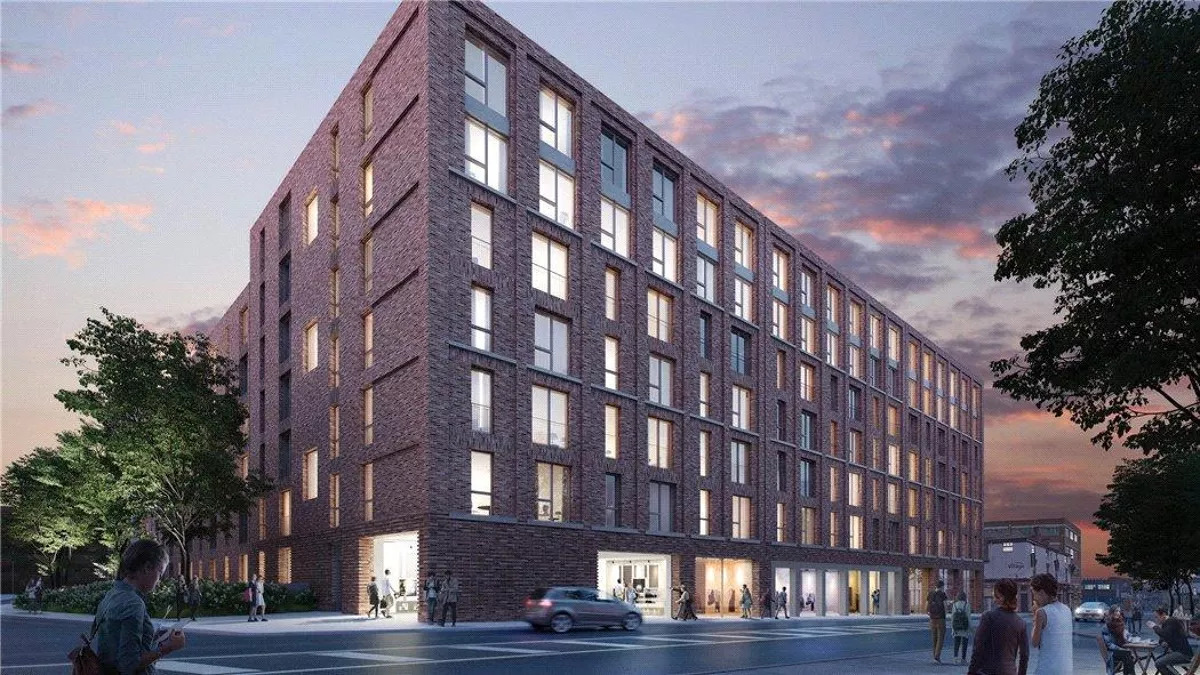Birmingham
Pershore Street
Account manager - Ryan Marriott
System installed - Design, supply, installation and commissioning of six natural smoke ventilation shafts, six stair cores and a naturally assisted car park system.
Developer
Galliard Homes and Apsley House Capital.
Project overview
The development, on Pershore Street, and bounded by Hurst Street, Claybrook Street and Skinner Lane, comprises 379 studio, one, two and three bedroom apartments, plus circa 10,000 sq ft of ground floor commercial space for retail/leisure use.
Named as a tribute to the history of the area, which was known for its timber and scrap metal yards, and plywood and aluminium works, as well as a mix of stylish apartments The Timber Yard will include a range of on-site hotel-style amenities, including concierge services, a fully-equipped private residents’ gym, club lounge and cinema/screening room. Sheltered bicycle storage and secure parking for residents will also be provided.
The Timber Yard has been designed around a central landscaped garden, bordered by two residential buildings, seven and 13 storeys high respectively, which provide views across Birmingham’s skyline.

Work undertaken
Design, supply, installation and commissioning of six natural smoke ventilation shafts, six stair cores and a naturally assisted car park system.

Equipment used
Zonal panels, MCPs, 1m2 and 1.5m2 roof ventilators and 1m2 smoke dampers. Car park ventilation panel complete with LED indication on door, CO detectors and impulse fans (induction type).