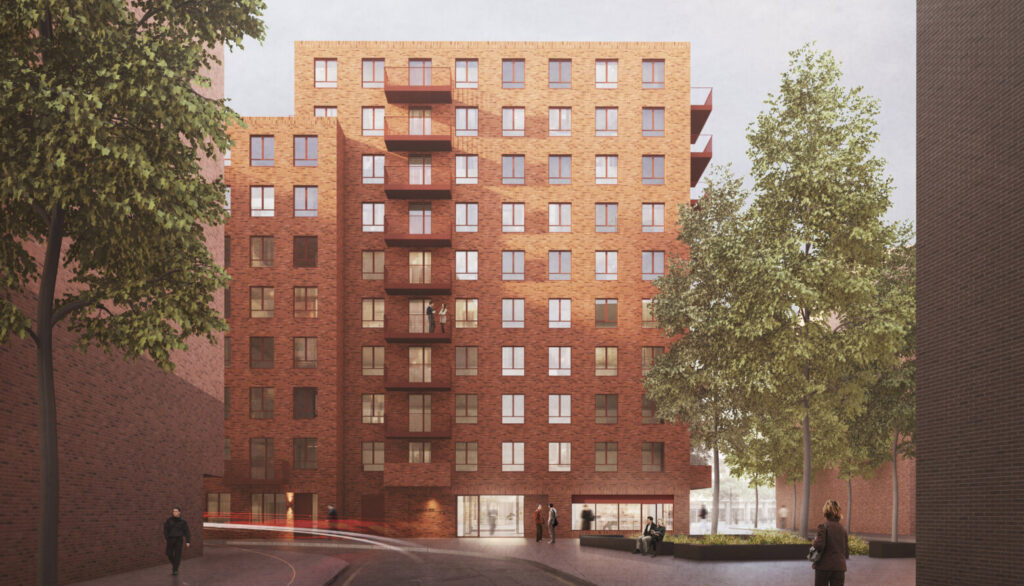Harrow, London
Residential ventilation system at Harrow View
Account manager - Ryan Marriott
System installed - Mechanical cores and a mechanical extract (basement level). Zonal control panel, MCP’s, smoke dampers, pressure sensors, LED indication panel, smoke extract fan set and a roof ventilator for air inlet for all cores.
Details - Supply, Design, Install and Commission - 4no. Above ground mechanical cores. A mechanical basement system along with F1 fire alarm system (serves all the cores).
Introduction
Our recent project at Harrow View, Block F, showcases our commitment to designing and delivering state-of-the-art ventilation solutions. The assignment was to create a distinctive ventilation system that not only promotes a balanced push/pull airflow but integrates seamlessly with advanced pressure sensing and environmental comfort controls.
Our goal was to mitigate the accumulation of heat and odours in the building's internal corridors, all while ensuring compliance with rigorous safety standards and enhancing the system with a separate, sophisticated fire alarm system, executed in partnership with DCA Security Systems.


The Challenge
Taking the project on after the original contractor had let the client down and pulled out, we faced a short, 16-week turnaround. The challenges faced at Harrow View, Block F, were multifaceted and required a departure from conventional methods. We were tasked with:
- Re-engineering a basic multi-zone control panel, previously deemed inadequate for such a complex ventilation system.
- Introducing pressure sensing controls into a scenario where they had not been traditionally applied.
- Meeting the client's unique demand to eschew separate comfort ventilation fans in favour of inverter-controlled fan speeds, precisely calculated by our team.
- Ensuring the smoke extract fans in the lobby areas operated under inverter control in fire mode, to prevent over-pressurisation, necessitating certified inverters for fire mode operation.
- Adjusting the car park's ventilation system which included induction fans to compensate for the discrepancies in the free area due to the build process, all within the existing electrical constraints and control panel framework.
- Implementing a comprehensive fire alarm system that interconnected all blocks with a single Redcare line, a feature not previously tackled by NSP on such a scale.
What we delivered
The NSP engineering team met these challenges head-on with ingenuity and technical expertise. Our solutions were transformative:
- We engineered a master/slave function between multiple control panels, a breakthrough linking solution that expanded the capabilities of the existing system.
- Our approach resulted in the development of new technical notes and schematics, enhancing NSP’s offerings and sales tools.
- By partnering with DCA, we not only met but future-proofed the fire alarm system by utilising open protocol equipment, a testament to our commitment to safety and innovation.
- The expansion of the car park ventilation system represented a milestone for NSP, as it demonstrated our ability to adapt on-site and scale systems within existing parameters.
We supplied, designed, installed and commissioned - 4no. above ground mechanical cores, a mechanical basement system along with F1 fire alarm system (serves all the cores).
This project stands as a testament to NSP's ability to not just meet but exceed the complex needs of modern buildings, delivering safety, sustainability, and sophistication in equal measure.
